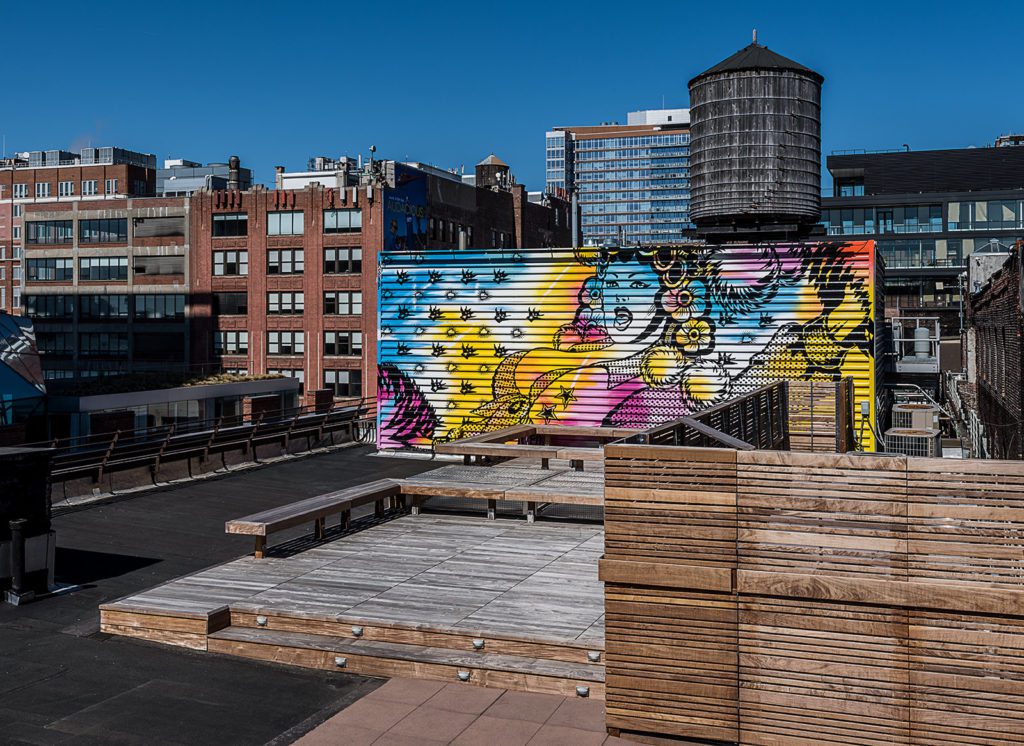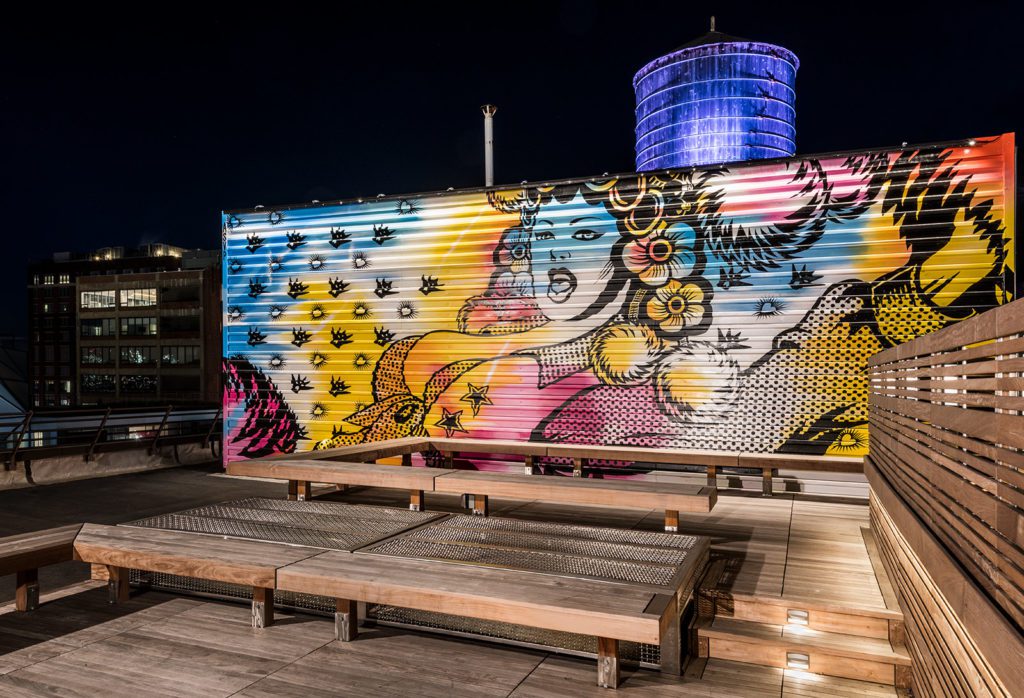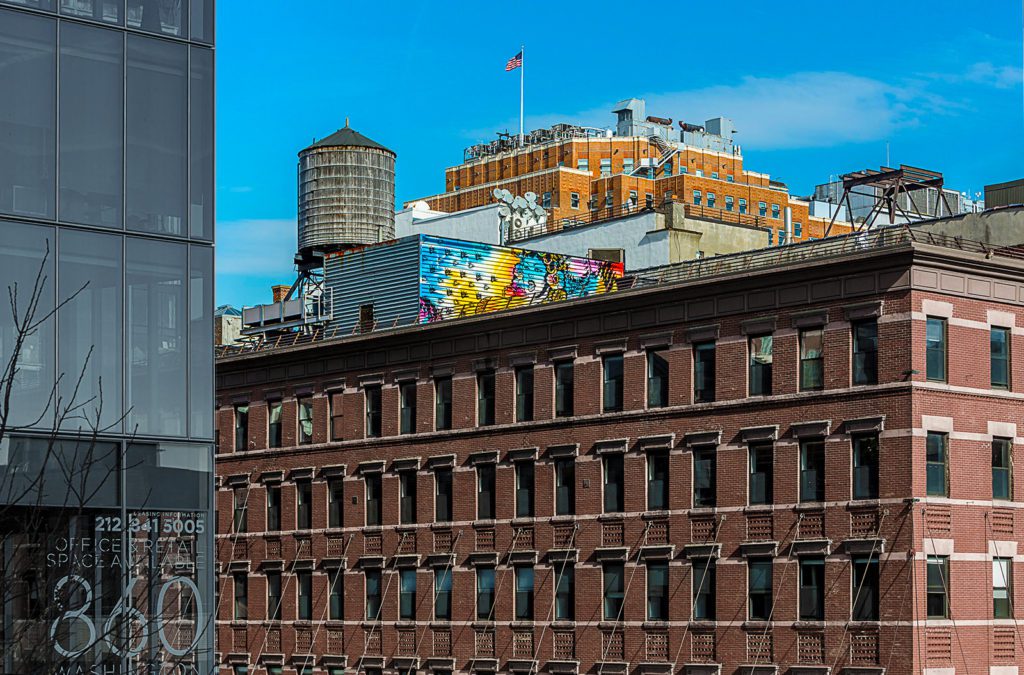PORTFOLIO / RESIDENTIAL
875 Washington Street
Industry Sector:
Residential/Commercial
Services Provided:
Feasibility Study
Structural Assessment
Design
Expediting
Construction Administration
Project Overview
Located in the heart of the Meatpacking District and within the boundary of the Gansevoort Market Historic District, 875 Washington Street is a 5-story building composed of brick masonry built in 1887.
Due to the limited size of the building’s roof deck, and the client’s desire to create an amenity for building tenants, HLZAE was challenged to convert the roof to an attractive and unique destination. The metal bulkhead would serve as a canvas, transforming the galvanized steel element into a dynamic backdrop.
With the size and location of the roof deck limited by the structural capacity of the roof, our team was nonetheless able to create a multi-leveled deck, with ample space for seating. Horizontal slats maintain an illusion of transparency and form a gated pen concealing mechanical equipment from the visitor’s gaze. The dark Brazilian wood seating is punctuated by metal brackets juxtaposing the elements in context with the environs. Metal grating protects the existing skylights and adds to the aesthetic.


